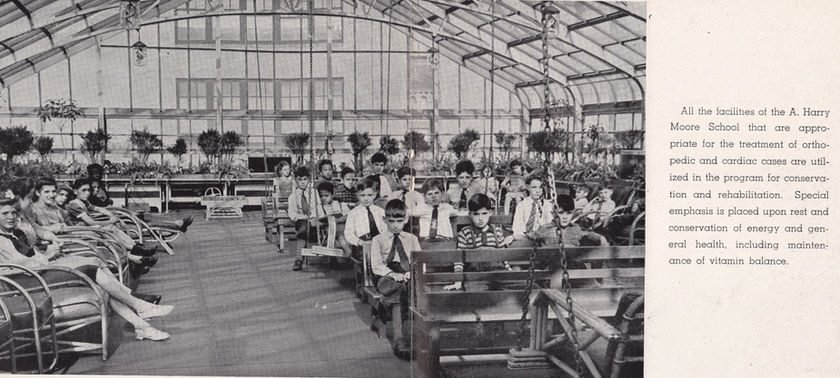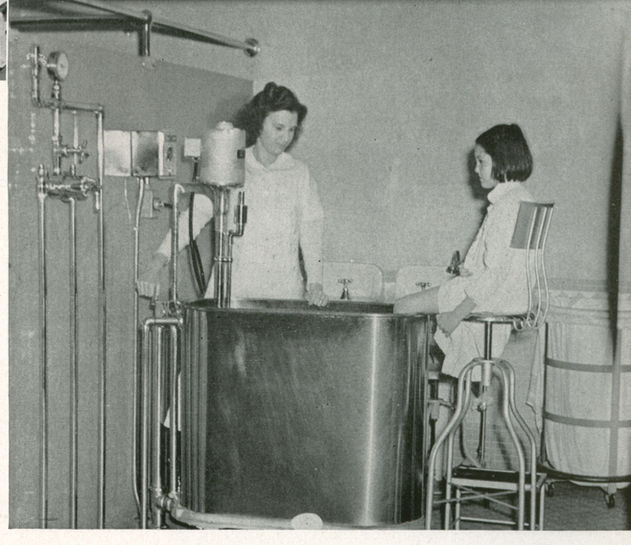top of page


A. Harry Moore School
Discovering Children's Abilities Since 1921
The First School In the United States Built Solely to Educate and Provide Therapeutic Services to Children with Multiple Disabilities

Our History
The A. Harry Moore School is among the first public schools in the United States constructed for students with physical disabilities. About 1915, Dr. Henry Snyder, then Jersey City Superintendent of Schools, and Mayor Frank Hague both sought to found an elementary school for this purpose. Ground breaking for the construction of the unique school--Public School No. 36 at Clifton Place--began two years later, but it was not completed until 1921 due to problems of design. Instead, the building became part of the Jersey City Medical Center, and the proposed school was temporarily relocated to the first floor of Public School No. 30. The new Superintendent of Schools, Dr. James A. Nugent, and Mayor Hague then enlisted Jersey City school architect Rowland to design a new building on Hudson (now Kennedy) Boulevard. Construction for the school began in October 1930 and was initially called the A. Harry Moore Home for Crippled Children.
Governor A. Harry Moore, for whom the school is named, was present when the cornerstone was laid on May 5, 1931, and the school opened in September 1931. It was Moore who had obtained the funding for the school in Jersey City to serve children with special needs. An addition to a natatorium, treatment rooms and a solarium were made possible in 1939 with Federal Works Progress Administration funds obtained by Moore, then US Senator from New Jersey.
The school was part of the Jersey City public school system until 1963, when the City of Jersey City leased the school to Jersey City State College (now New Jersey City University) as a laboratory school for its Special Education program. The A. Harry Moore School is presently funded through the State of New Jersey and continues its association with the University. It has an enrollment of approximately 120 students from Hudson, Bergen, and Essex Counties, whose local school districts make contributions to the school as a resource center for children.
The building itself, designed by John T. Rowland, Jr., is in a rectangular Art Deco-style, with a white pressed brick structure of different heights of four and five stories. Along the facade, above the top story windows, are panels of Egyptian influenced design. Below the windows are terra-cotta tiles with geometric panels. A ground-level entrance of brick with supporting piers extends from the center of the building's facade. An iron fence with brick piers surround the property. The two-story north wing features a solarium. The interior of the school has elevators, handrails, adaptive gymnasium, auditorium and other facilities for students who use wheelchairs.
bottom of page
























